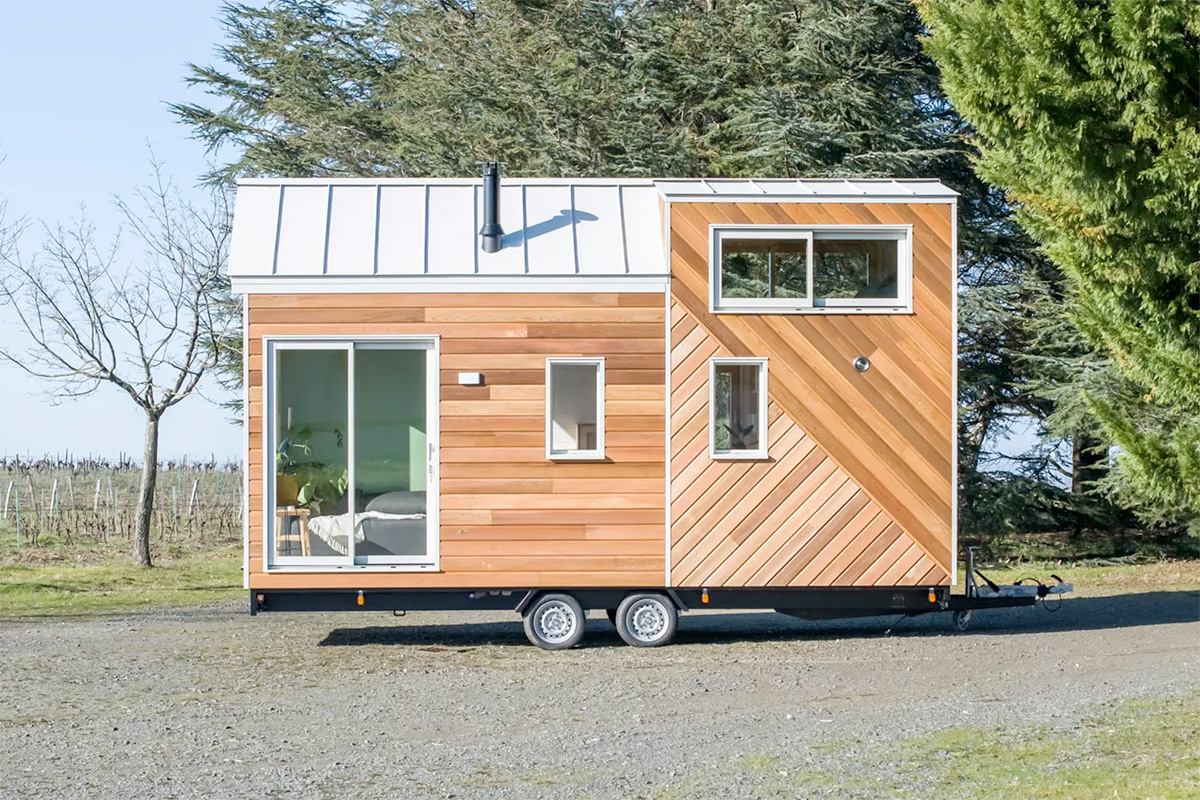The concept of tiny houses has always been associated with simplicity, minimalism, and flexibility. The Bois Perdus, a recent creation by Baluchon, stands as a testament to these principles by offering a unique blend of workplace functionality and future residential comfort. This towable home not only provides a workspace filled with natural light but also plans for a seamless transition into a full-time living space.
Named after the French term for “Lost Woods,” an homage to the beloved Legend of Zelda video game series, the Bois Perdus is built on a double-axle trailer, extending to a modest length of 20 feet (approximately 6 meters). The exterior boasts a finish of red cedar complemented by an aluminum roof and accents, creating an aesthetically pleasing look that promises durability and resistance to the elements. One of the house’s most striking features is its abundant use of glazing, which ensures the interior is bathed in natural light, enhancing the sense of space and openness within its compact dimensions.
Upon entry, the living room presents a welcoming space, furnished with a sofa and a small loft area for storage. A notable feature here is the wood-burning stove, small in size but efficient enough to heat the entire dwelling, offering a cozy atmosphere during colder months.
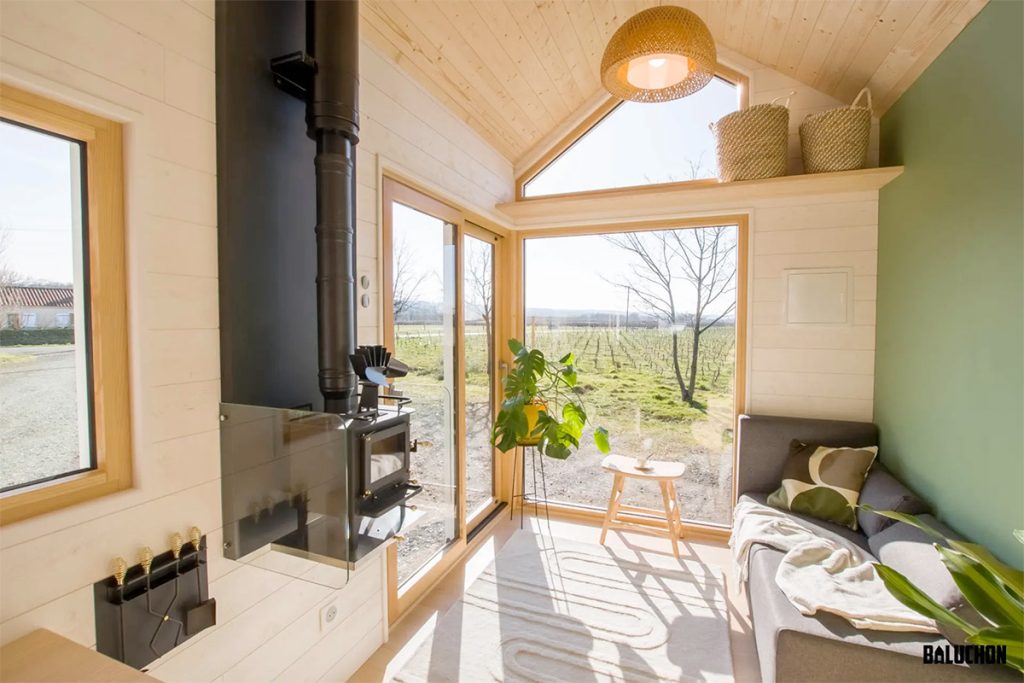
Adjacent to the living area is what will become the kitchen. In its current configuration, this space is utilized as a home office, complete with a desk for computer equipment, reflecting the home’s dual functionality. The owner’s foresight in design allows for easy conversion into a kitchen space in the future, demonstrating the flexibility that tiny houses are celebrated for. Furthermore, Baluchon has ingeniously integrated a crafting area under the stairs, featuring a foldable table for a sewing machine and shelving, catering to the owner’s hobbies and creative pursuits.
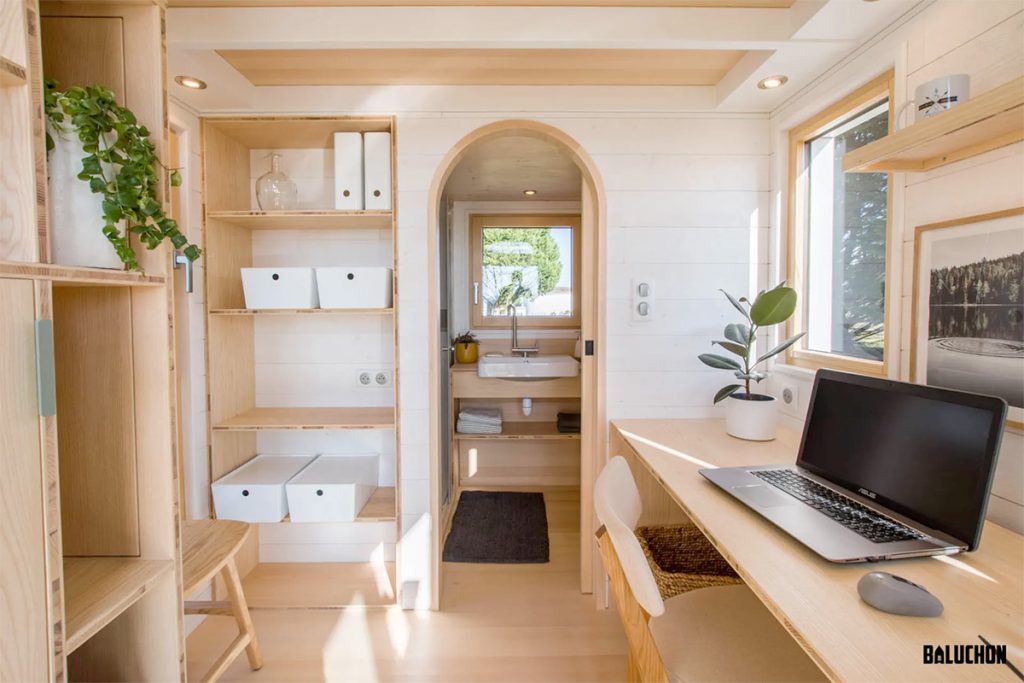
The bathroom, situated on the opposite end of the home from the living room, includes essential amenities like a shower, sink, and toilet, complemented by a window to invite additional natural light.
Access to the home’s sole bedroom is via a staircase that cleverly incorporates storage solutions. This loft-style bedroom, typical of tiny house designs, offers limited headroom but includes a comfortable double bed and nightstands, providing a private and cozy sleeping area.
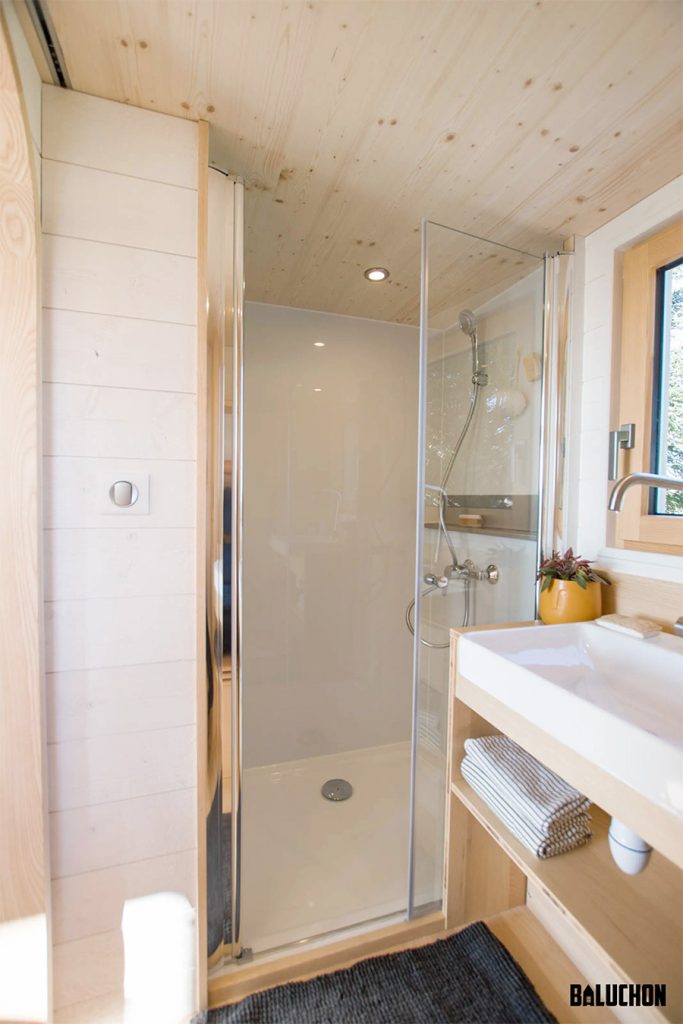
While specific pricing details for the Bois Perdus were not disclosed, Baluchon’s tiny houses generally start at around €85,000 (approximately US$92,930), offering potential buyers a glimpse into the investment required for such a multifunctional and adaptable living solution.
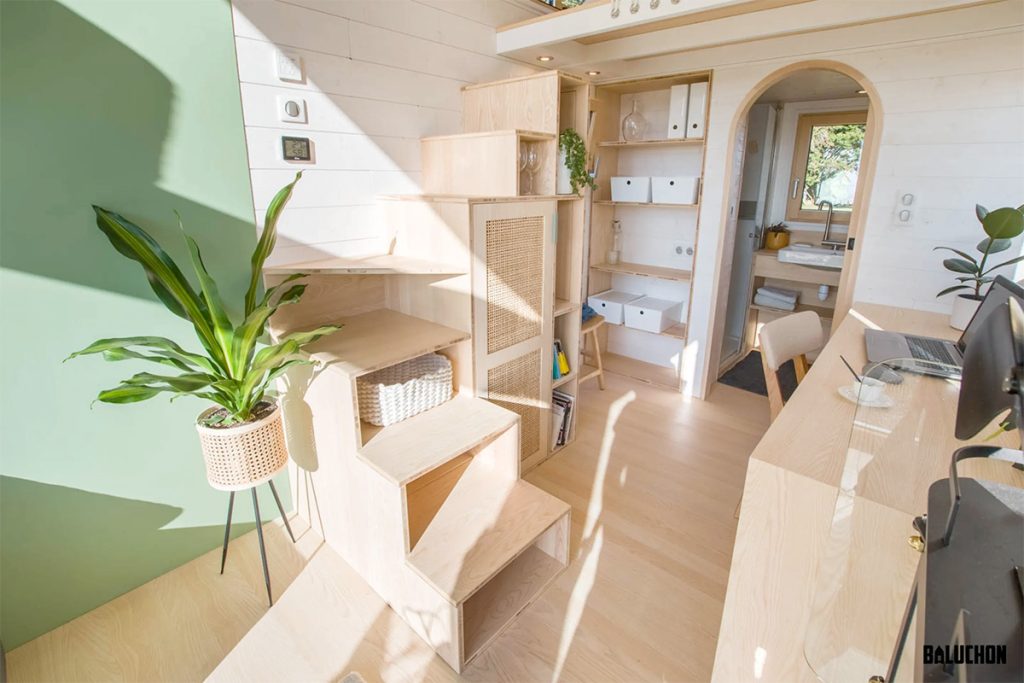
The Bois Perdus exemplifies the evolving landscape of tiny living, highlighting the potential for these compact dwellings to serve multiple purposes—from a productive and serene workspace to a fully functional home, all while emphasizing sustainability, simplicity, and the ability to adapt to the owner’s changing needs and desires.
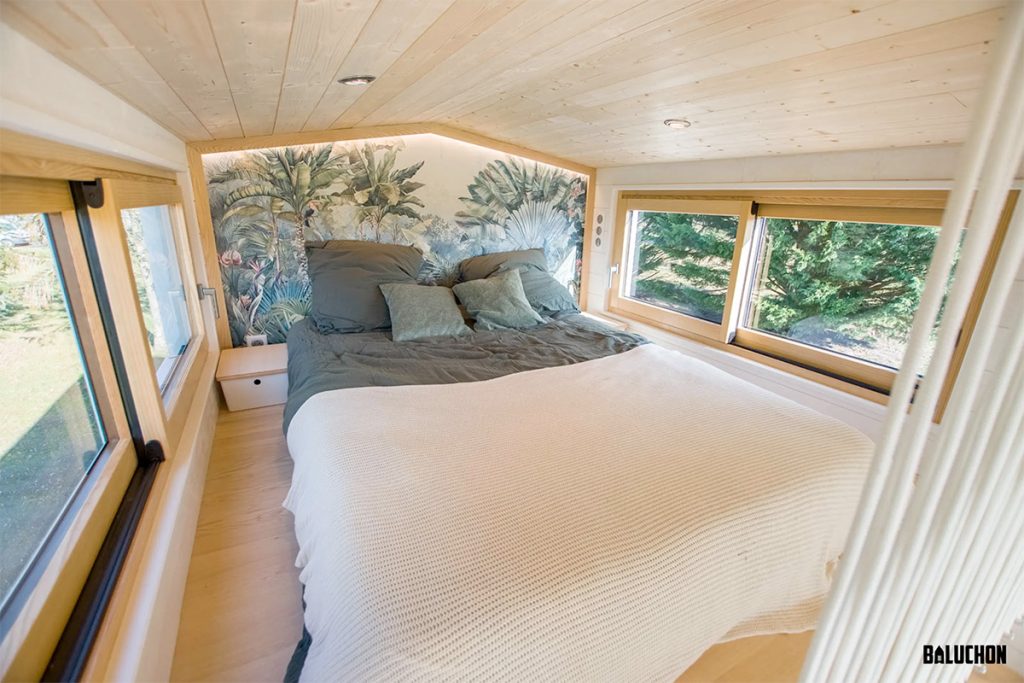
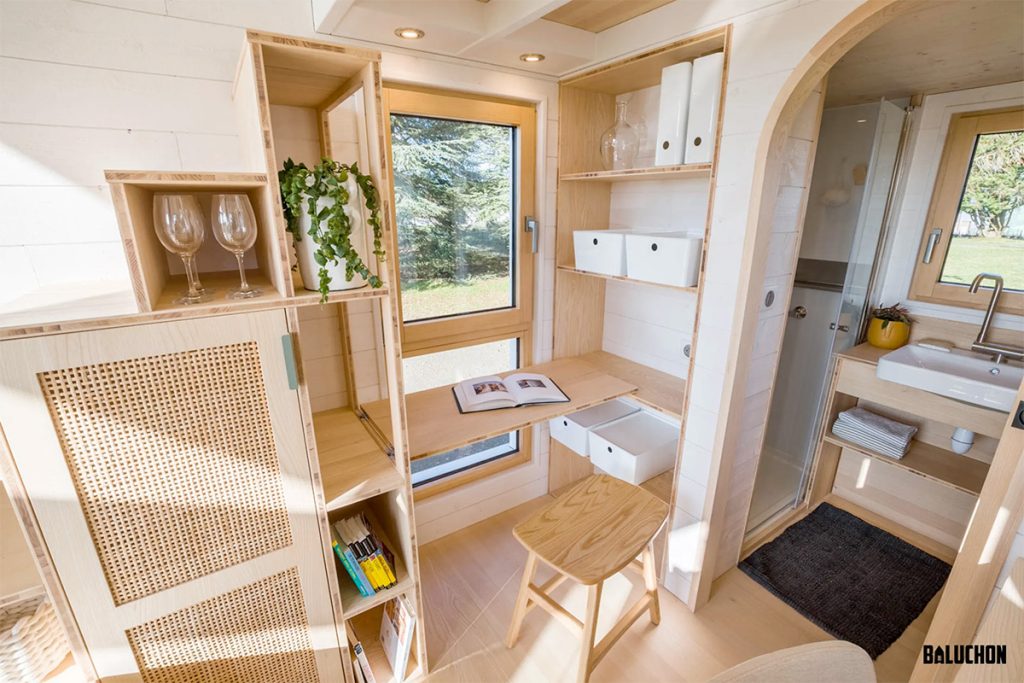
Source: Baluchon

